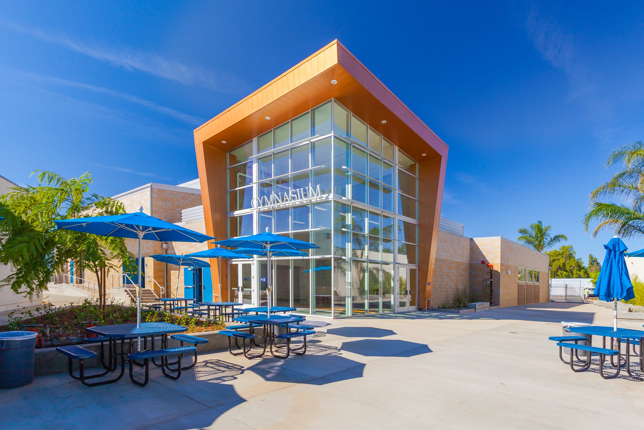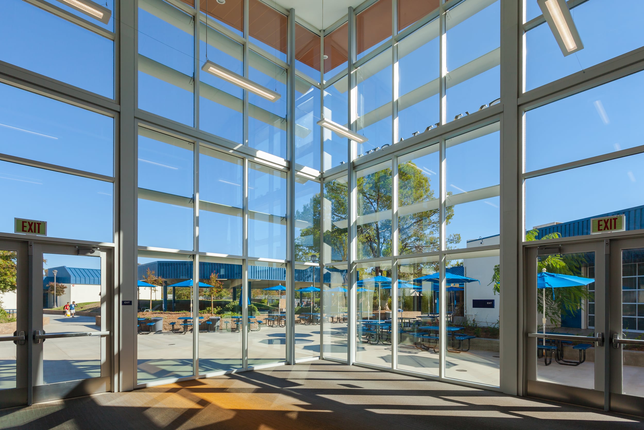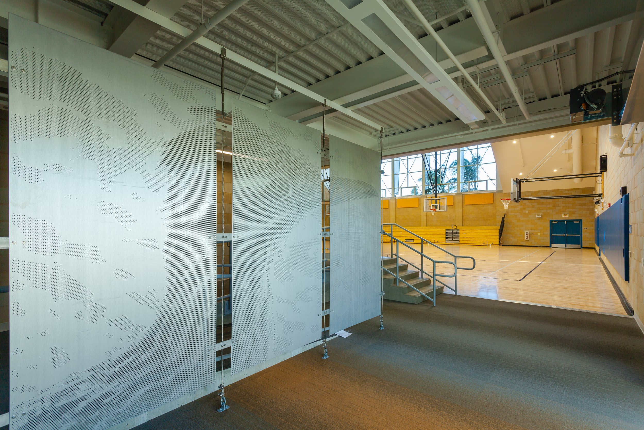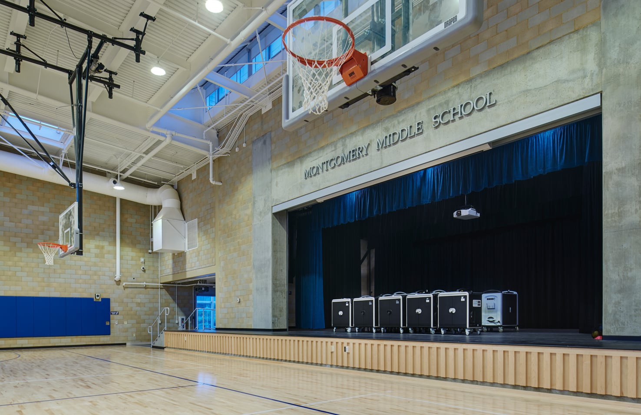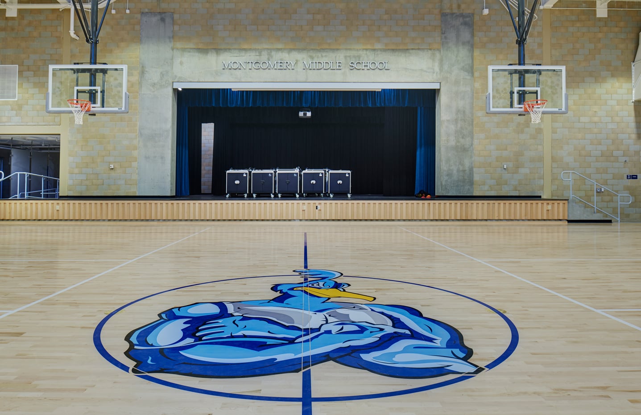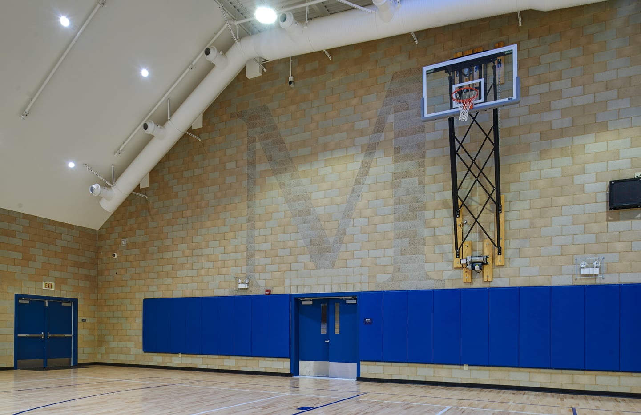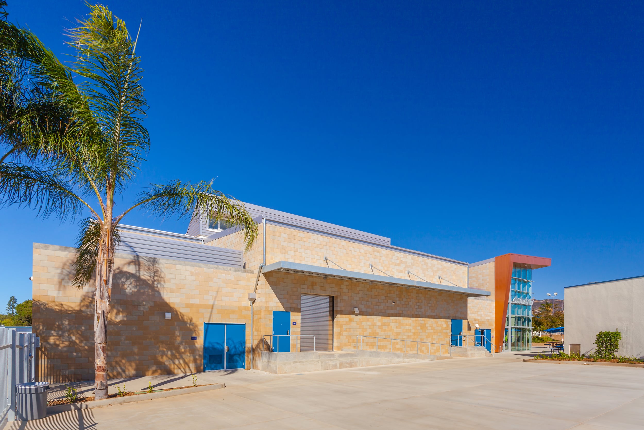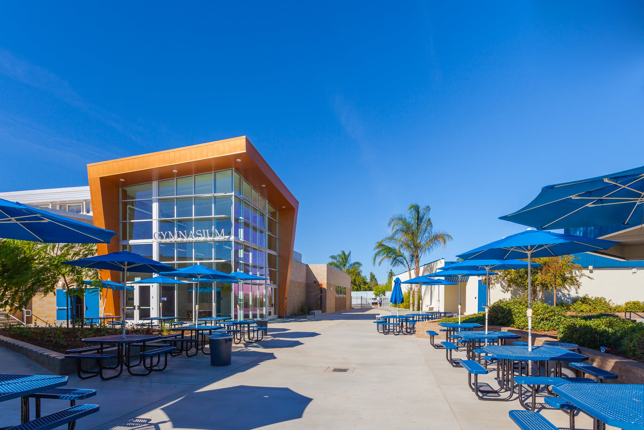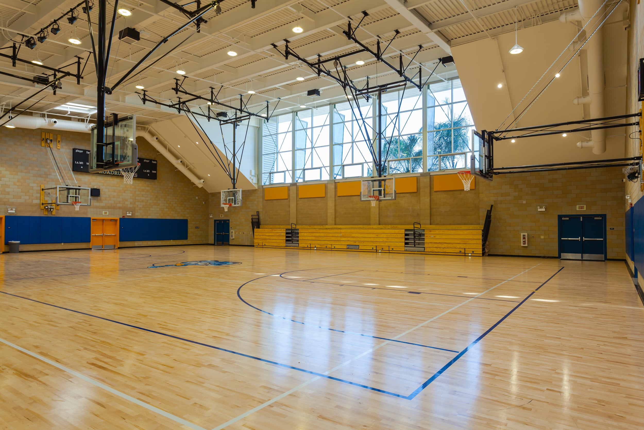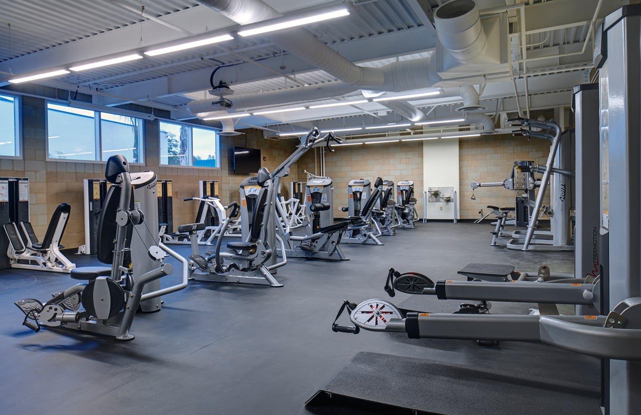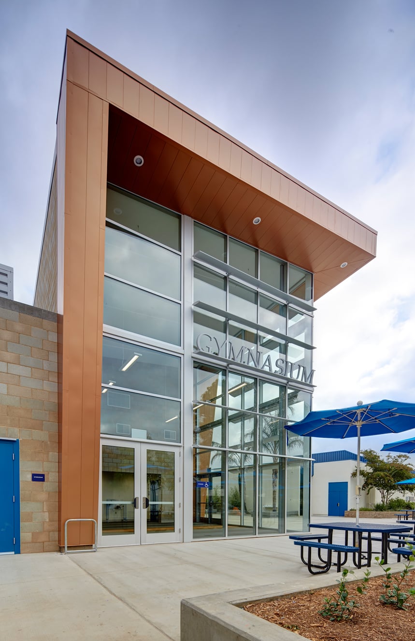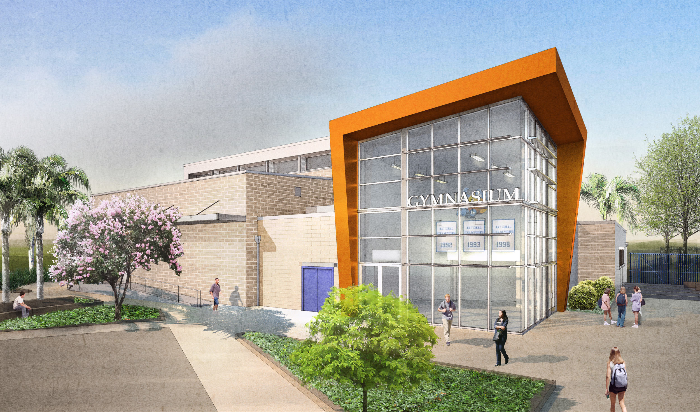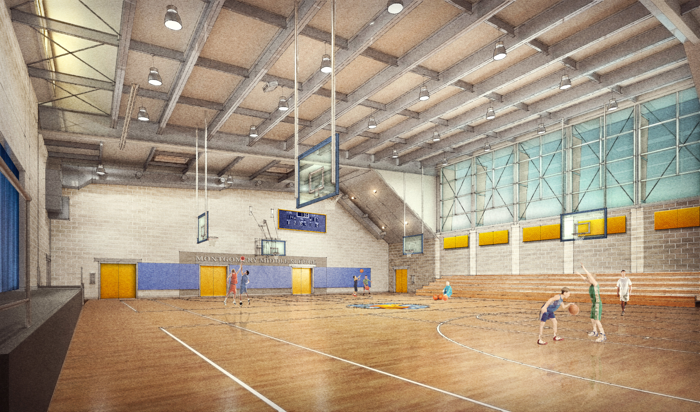El Cajon, CA
The new 14,000 SF multi-purpose facility at Montgomery Middle School includes a gymnasium with CIF basketball court, a performance platform, telescopic bleachers, a weight room, lobby, and rest rooms.
In addition to the new gymnasium, Davy Architecture led a campus-wide modernization process. Updates included a water-wise landscape and irrigation system, tennis court and locker room renovations, pool deck replacement, and lighting upgrades, as well as the design and installation of a new active solar hot-water system. The outdoor basketball courts were removed and replaced. Existing classrooms received duct work upgrades, new roofing, and the addition of natural daylighting to a currently window-less facility.
