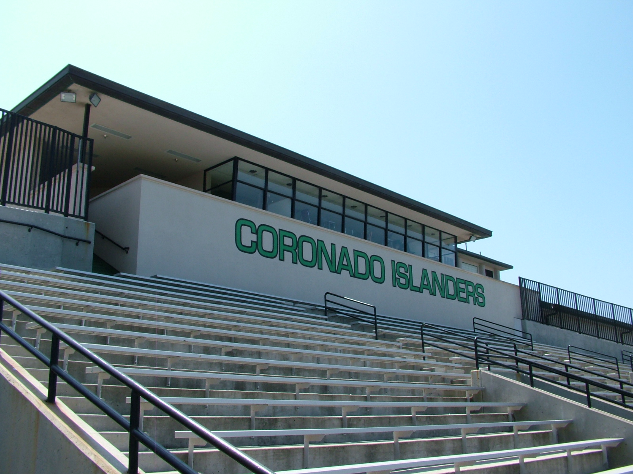
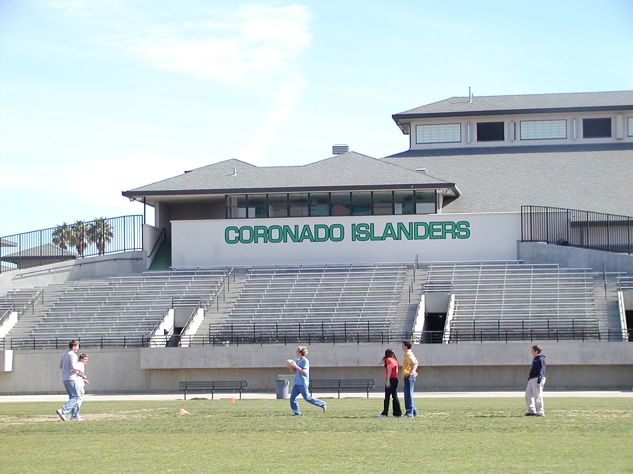
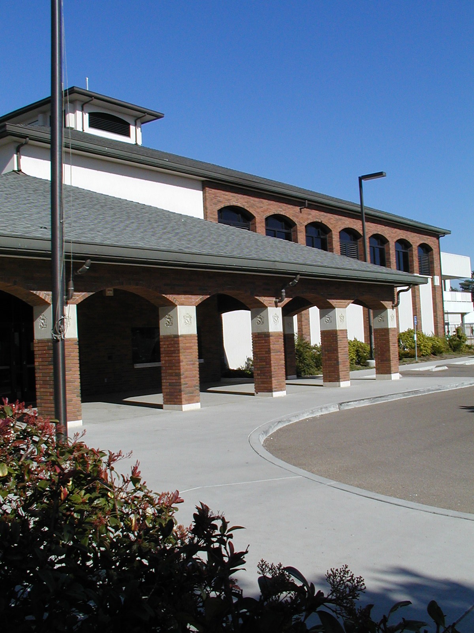
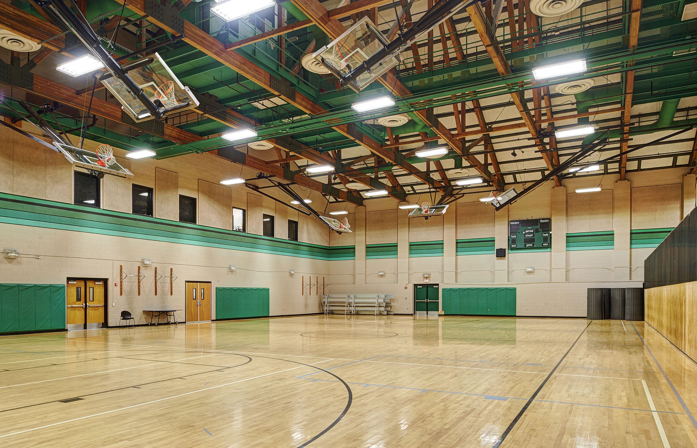
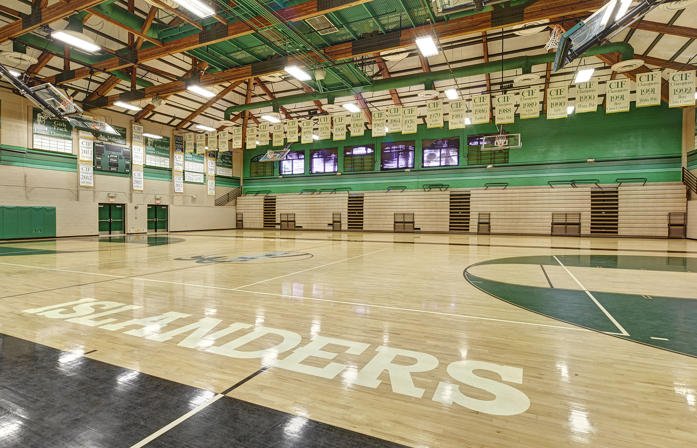
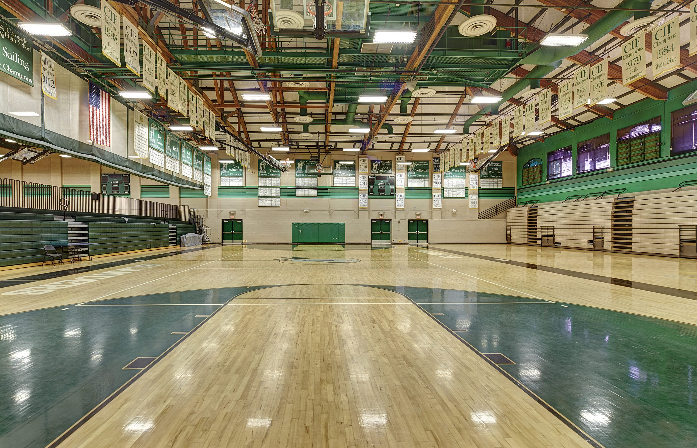
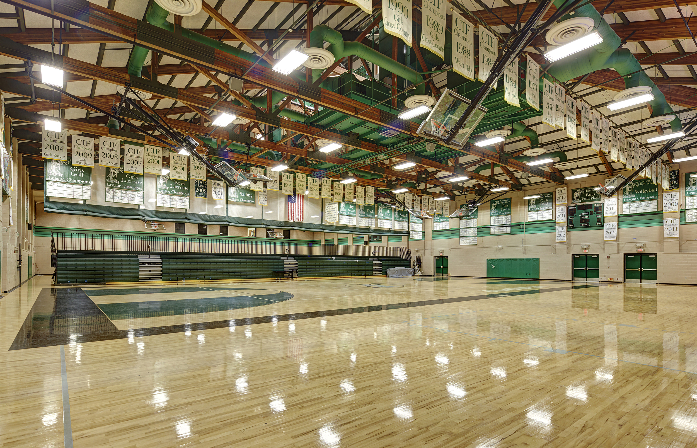
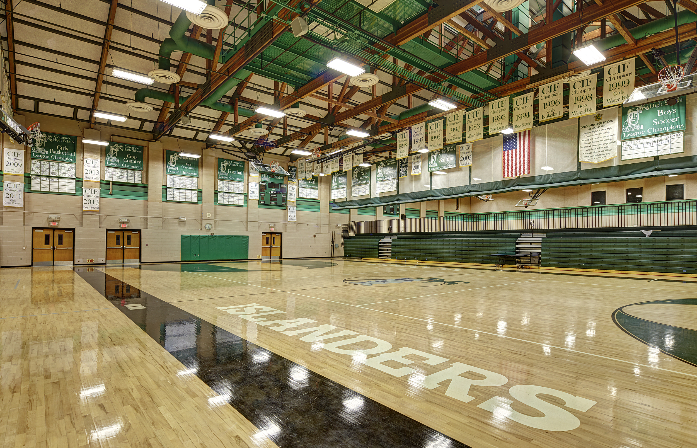
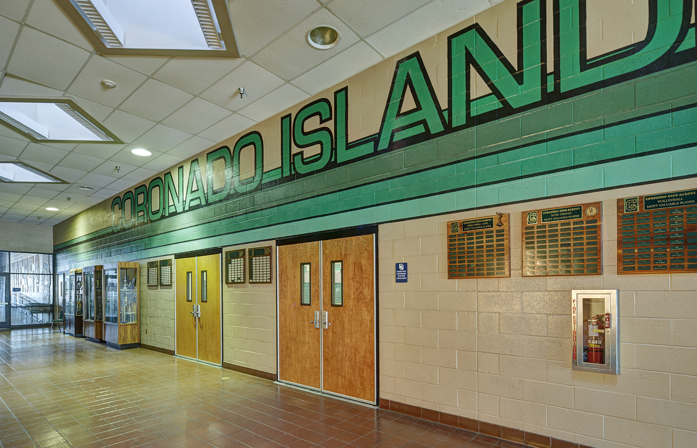
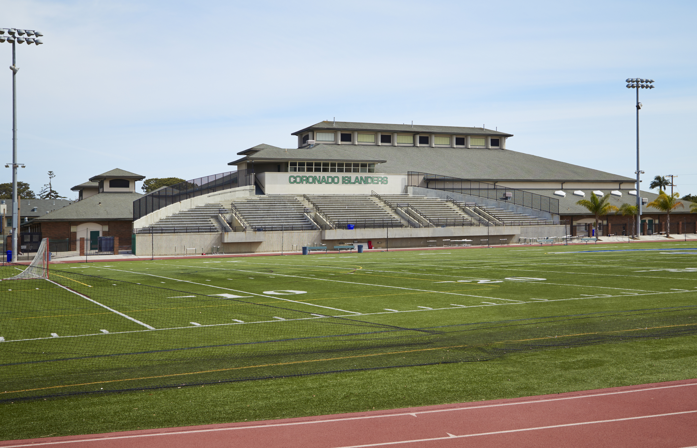
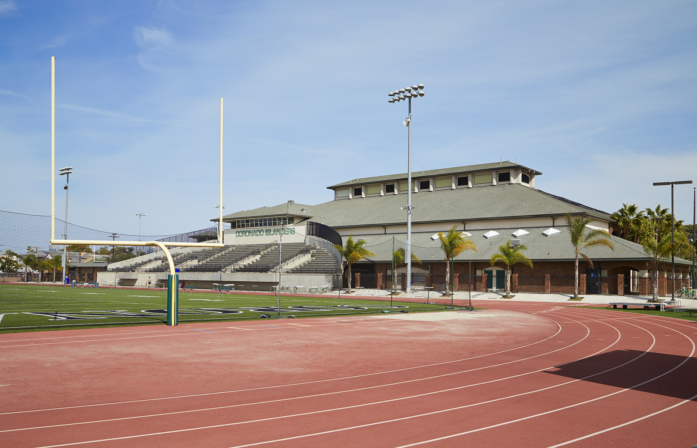
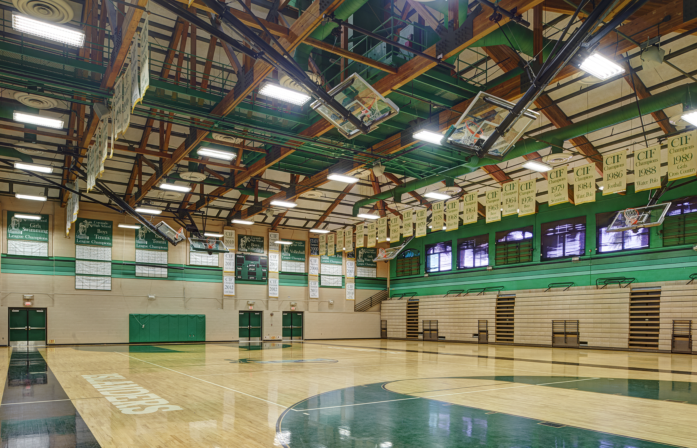
Coronado, CA
The Blumenthal Sports Complex for Coronado Middle and Senior High Schools, designed in association with SHW Group Architects, Dallas, TX, was our first K-12 school project. This 48,000 SF multi-level athletic center comprises both competition and auxiliary gymnasiums, training facilities, physical education and athletic program administrative spaces, and a new track and field, complete with a cast-in-place concrete stadium, seating 1500.
Designed in a very tight urban site, the seating bowl is enveloped by the gymnasium and concourse structure. The facility was dedicated in 1995, and with its distinctive hip roof, clerestory windows, and large wood trusses reminiscent of traditional field houses, the sports complex has been a source of pride for the community ever since.








