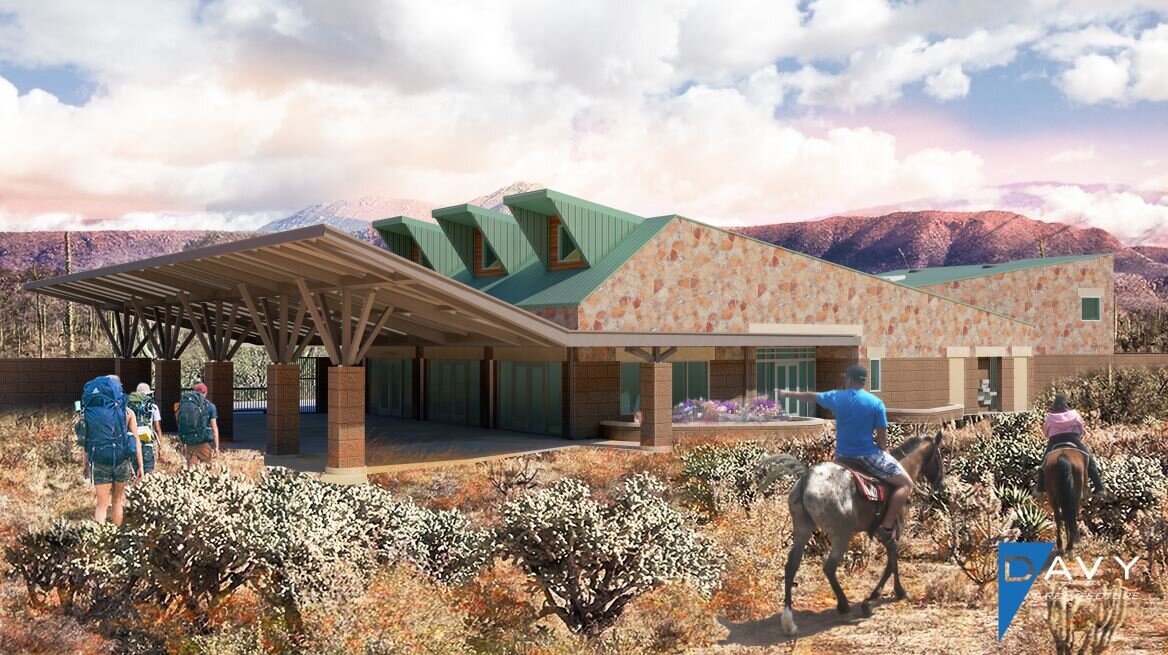The Mission Trails Field Station is nearing completion, and we would like to share some exciting drone footage.
About the project: Davy Architecture was commissioned by the City of San Diego to provide services through design and construction for the new proposed Mission Trails Field Station within the Mission Trails Regional Park. Located within an existing 12-acre, multi-use staging area and accessible within the city’s Regional Park by horse riders, hikers and bicyclists, a new 5,000 SF Equestrian Center consists of masonry and steel construction, including flagstone veneer applied to the exterior. The facility also houses the park’s maintenance facility, park rangers’ offices, a conference room, a display room with information counter, a park staff restroom with shower, a garage, a kitchenette, public restrooms, a storage room, a covered group picnic shelter attached to the West side, and a screened storage yard attached to the East side.
The facility also includes miscellaneous ADA site improvements including accessible parking stalls, a footbridge, and ample seating areas. The project is located in the Northeastern portion of Mission Trails Regional Park about 300 yards East of Mast Boulevard underpass of SR 52.


